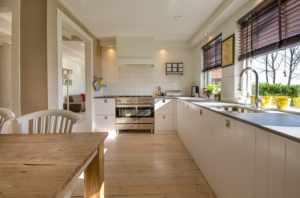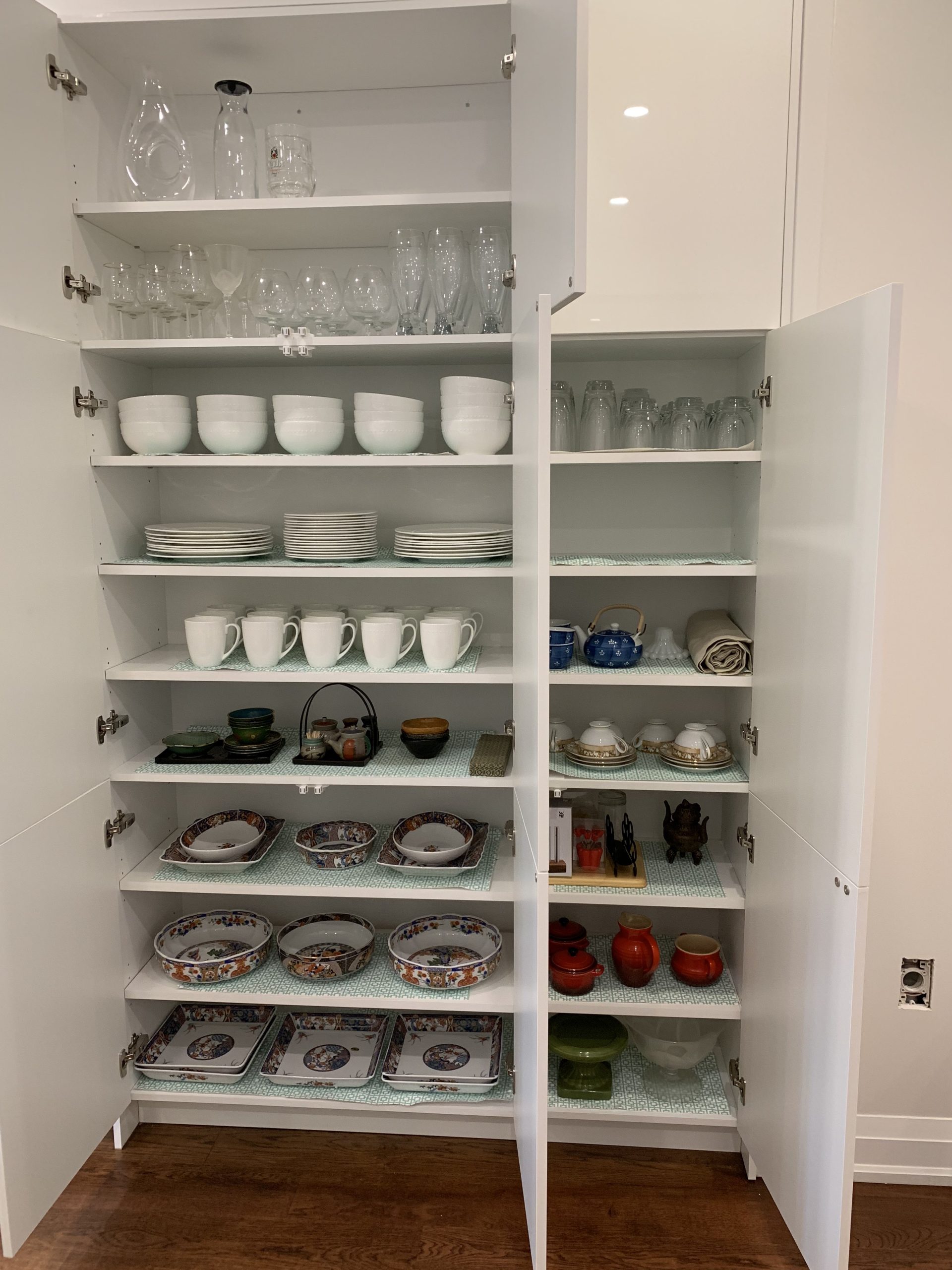Home Improvement Tips
It’s Springtime! Great time for your Home Addition Renovation!
 If you do like the area where you live and your house is becoming a bit too tight for your growing family you have a few options to expand your space and add functionality to your house:
If you do like the area where you live and your house is becoming a bit too tight for your growing family you have a few options to expand your space and add functionality to your house:- Finish your basement,
- Build a second floor,
- Add to the ground floor (expand into your backyard)
While finishing the basement often is an easy and obvious choice, it does not necessarily answer all of your needs. Although it is probably the least expensive solution it really depends in what type of functionality do you expect from the newly built space and you also have to think through – do you want to run up and down extra flight of stairs. In many cases home addition renovation becomes a viable solution to your challenging space.
The questions you want to answer before starting speaking to designers, engineers and contractors:
- What type of space do you need – is it expanding or adding kitchen, adding an extra bedroom, family room, bathroom, in-law suite?
- Look at the footprint and structure and interior layout of your house. Will the newly added space work with the rest of the space, would it have a convenient access (staircase, entrance), if it is a bathroom or powder room, is it possible to connect the plumbing.
Although all the final plans and blueprints for your home addition renovation project are to be finalized by architect or structural engineer, and they will have a final say in what is possible and what is not based on your house technical parameters and building code, they will definitely need your input on space functionality to find the best solution to your new space challenges..
When thinking of home addition project where it has to be integrated into your existing space you also have to plan for the cost of integration of it into the house structure. If you are building an addition and need to add a roof to it – will it work with the existing roofing, or you will end up getting a newer roof for entire house? When you build out – how does the exterior integrate well with the design or you need to reface the whole side of the building with stucco or stone.
What is truly challenging in addition projects – there is no 2 projects alike – it really makes your house your own. But no matter what you plan, you also have to remember that addition, as any drastic change to the house exterior has a direct impact on your house value – and may bring it up, or down. When you live in the house you rarely want to think of it as real estate value, but it helps if you do. The additions that are more versatile and conventional will be inevitably winners and will bring the value of the house up.
No matter what your expansion plans are, you need a trusted contractor who is familiar with complex projects like this from start to finish and has a team of experienced professionals from plumbers, electricians to drywall installers.








Leave a reply
You must be logged in to post a comment.