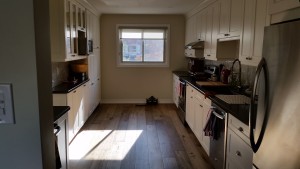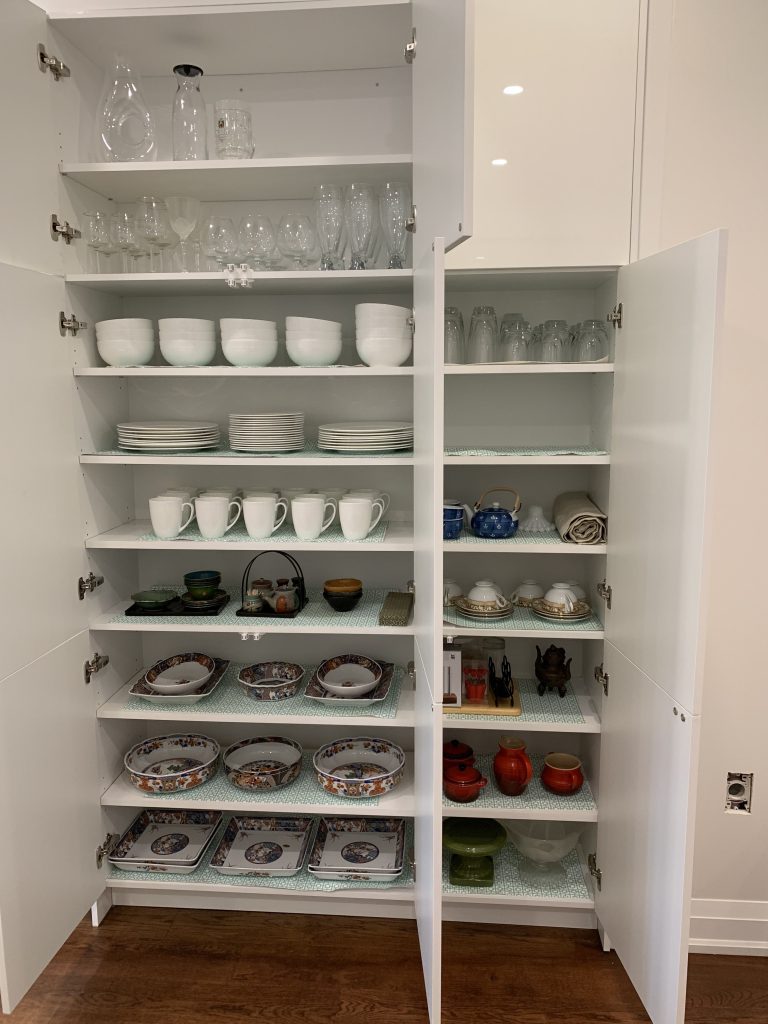Home Improvement Tips
Best Practices to Use Kitchen Space when Remodeling
While this is clearly understandable, it’s also not enough if you want your kitchen not only to look good but be serviceable.
After all, kitchens are a functional space, where things are stored, meals are prepared and often taken as well. You need it to be well thought-through in order for it to work.
Let’s go over the important points that will make your kitchen makeover truly great.
Doors and Windows
 The access points are extremely important in any kitchen. This goes for human access and access of daylight as well. Even if your kitchen is open-concept, positioning and spacing those two features will serve you well. Windows are best located over counters where work is done, and across from deep cabinets which will be better lit from a window located right in front of them.
The access points are extremely important in any kitchen. This goes for human access and access of daylight as well. Even if your kitchen is open-concept, positioning and spacing those two features will serve you well. Windows are best located over counters where work is done, and across from deep cabinets which will be better lit from a window located right in front of them.
If you are not positioning/moving windows but only redesigning the interior, you can always build the counters and cabinets where they’d serve in the same manner. Doors, if you have any, should be no less than 32” across, to allow anyone easy access with groceries and appliances.
The Kitchen Triangle
In order for it to not turn into a Bermuda triangle – the oven, sink and fridge triad should be positioned to allow easy navigation between them.
Make sure the paths between those three spots are not impeded by anything. There’s nothing more annoying than not being able to open the fridge because the dishwasher is open to be aerated.
The prep area is best located between sink and oven to easily maneuver prepped food to the stove/oven and dirty dishes back to the sink.
Work and Walkway Aisles
It’s important to have a distinct division between passageways and work aisles. Having both on two sides of the counter for example, will allow to people to maneuver around the kitchen without getting in each other’s way.
Walkways can be relatively narrow and should never pass through the working triangle. The working aisles should be no narrower than 50” across for a multi-cook kitchen and about 40” across for a single cook to feel comfortable.
Countertops and Prep Spaces
The ground-rule here is – the more, the better. It also has to be noted that if you have a countertop on which you set a microwave, a bunch of pots and a flower arrangement, you don’t really have a countertop. It only works when it’s clear of large items and clutter so that it’s kept immediately usable by the cook.
Really comfortable counters start at 150” long, but most kitchens will limit you to smaller sizes. Try to stretch it as far as possible, or have a few shorter ones in different areas. Also, keep the edges rounded or clipped, never sharp 90° angles. Those are not only unseemly but lead to bruises and other problems down the road.
We could go on and on, listing other aspects of kitchen design such as over-counter spaces, lighting and more, but this covers the basics and should give our readers enough to start with. Feel free to give us a shout if you need more advice.
Reno Experts are here for you!








Leave a reply
You must be logged in to post a comment.